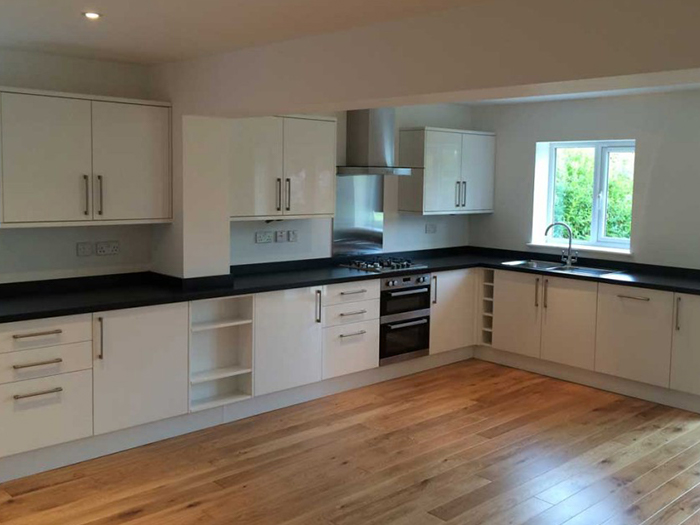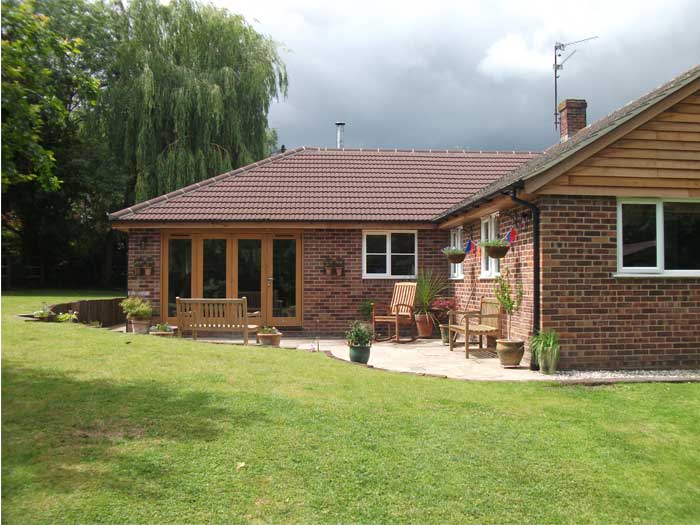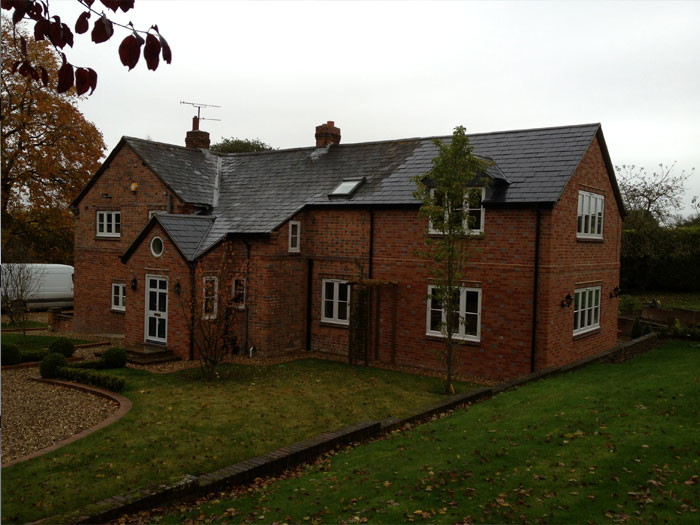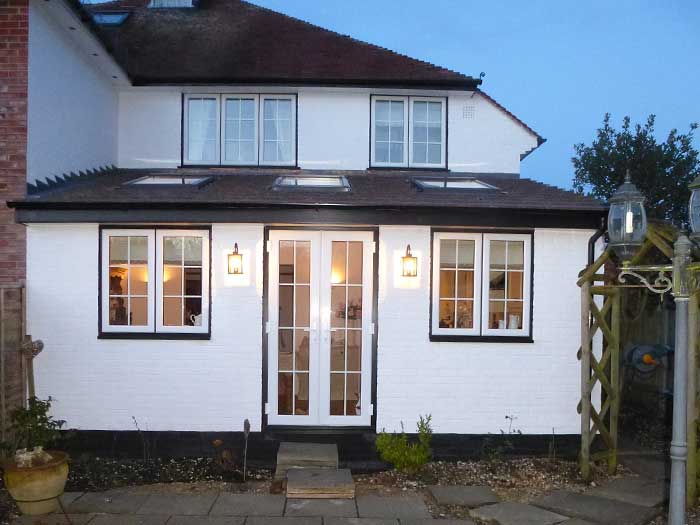This extension was built to enlarge the kitchen, dinning room and lounge area. The small pitched roof was designed to hide the plain felt roof inside. There was a large amount of demolition with this project removing the rear outer walls of the property by erecting steel beams. The new kitchen (which was supplied by […]




